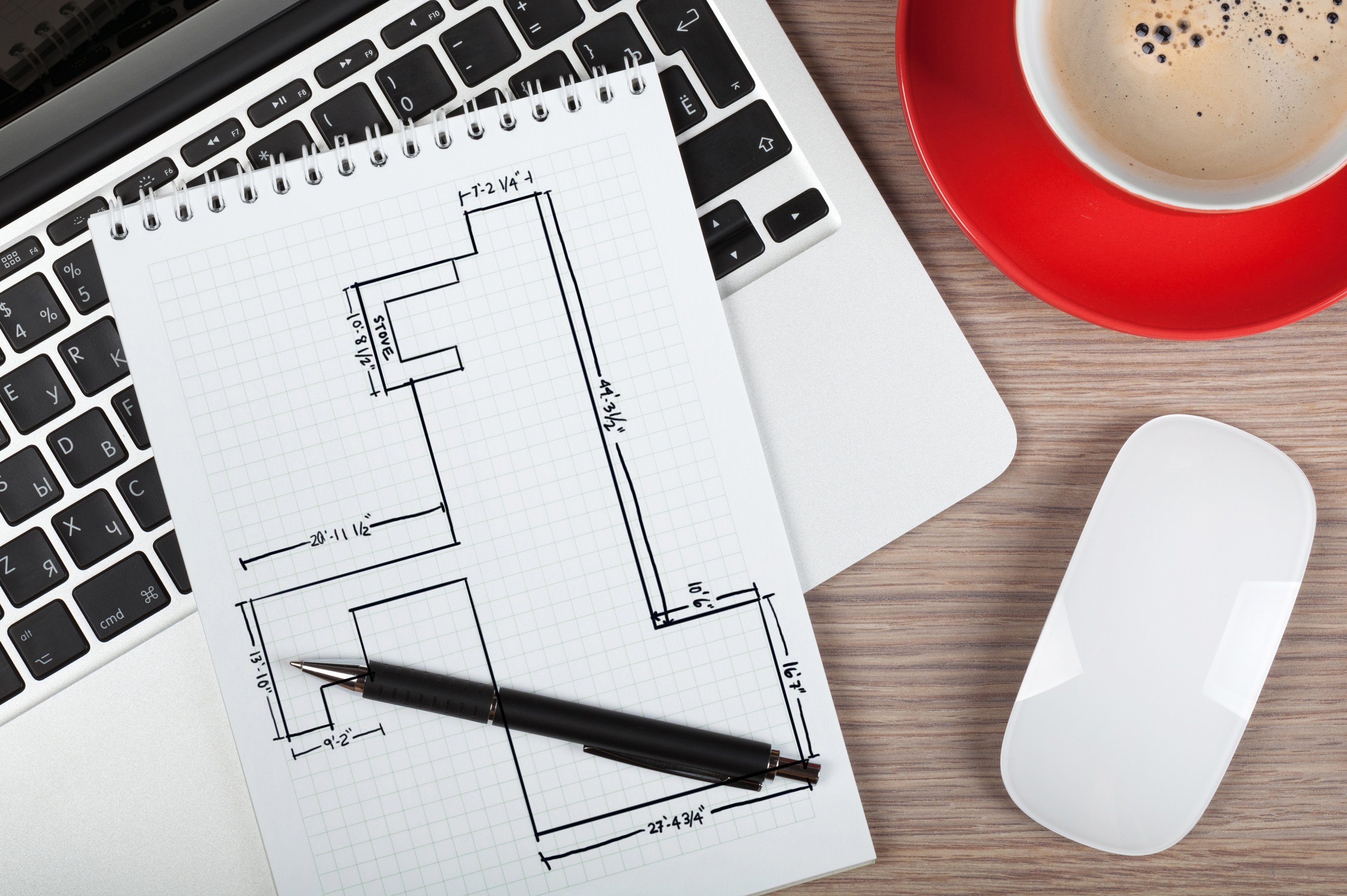
Shower/Sauna Floor Plans
Compare Three Floor Heating Options for Your Shower/Sauna
Planning to add floor heating to your shower/sauna? Browse our comprehensive collection to find a layout similar to yours. Each floor plan showcases three installation options so you can compare pricing, products, operating costs, and installation methods side-by-side.
Find Your Shower/Sauna Layout
Browse our collection of shower/sauna floor plans organized by category. Each plan is available with three installation options, complete with pricing, product specifications, and operating cost estimates.
Shower Only Shower/Sauna Floor Plans
Shower + Bench Shower/Sauna Floor Plans
Why Choose Radiant Heating for Your Shower/Sauna?
- Warm Wet Areas – Shower and sauna floors can be uncomfortably cold. Radiant heating provides consistent warmth in wet environments.
- Perfect for Tile and Stone – These waterproof materials conduct cold. Heated floors ensure comfortable footing in wet areas.
- Luxury Experience – Radiant heating transforms your shower into a spa-like experience with warm, comfortable floors.
Not Sure Which Installation Method is Right for You?
-
Cable with Grip Strips Best for irregular layouts, custom designs, and maximum flexibility in placement
-
Cable with Prodeso Ideal when you want crack isolation benefits along with floor heating, especially for tile installations
-
TempZone Mat Perfect for rectangular spaces and straightforward installations with faster setup time
Customize Your Design
While every shower/sauna is unique, you're likely to find a plan that closely matches your own. These plans are supported by detailed product lists and sizes needed for installing electric radiant floor heating. Each plan also includes an overview video to help you follow the steps from start to finish.
Prefer to customize? Use our Design Tool to adapt an existing layout or create a new design from scratch. Our team is here to help with any questions.
Get Started Today
Browse the shower/sauna plans above to find a layout similar to yours. Click "See Details" on any plan to view all options with complete pricing, product specifications, operating costs, and installation plans.














