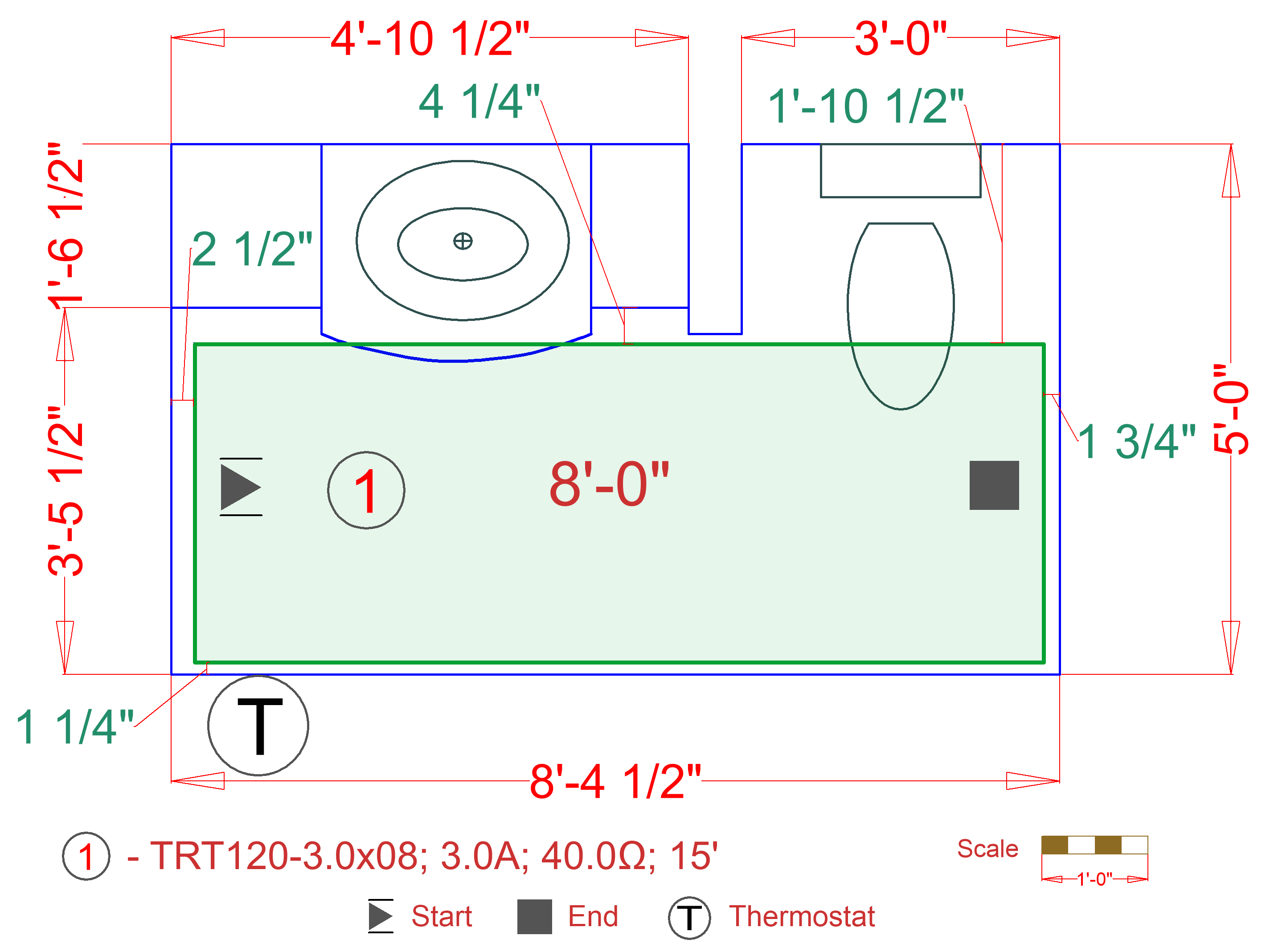
You’ve decided to undertake a home remodeling project. You’ve selected a contractor, picked out all your materials, and you’re ready to get this project on the road! But there’s one important detail you have to take care of first: the paperwork.
Permits
The first thing you’ll want to do is apply for a permit. If you don’t know where to start, don’t worry. The town or city you live in will be able to help guide you through this process. Start by reviewing your city’s website to find a Residential Permits or Building department. This segment should detail which projects require a permit, what you need to apply for a permit, how much the permit will cost, and how to submit a request. Oftentimes, electrical work, plumbing alterations, and kitchen, bathroom or basement remodeling require a permit. You may also need to provide the contact information of your contractor so that the city can verify that they are qualified.
If you have any questions or need additional guidance, find a contact on the website and speak with the city employee directly. Once your permit has been submitted, it may take some time to go through approvals, so getting this paperwork taken care of first will help keep your timeline intact.
Contractor Agreement
Next, you’ll need a signed agreement with your contractor. This will ensure that there is a clear understanding of the work to be done, how much it will cost, etc. Typically, this contract includes the following:
- The contractor’s name, address and contact information
- A description of the work to be completed
- A specification of the brand, color, size, etc. for the materials being used (for example, tile, stone, cabinetry, etc.)
- The total cost of the project
- Start and end dates
- A description of how change orders will be handled
- How payment will be handled
- Any guarantees or warranties
A solid contract protects both the homeowner and the contractor from any miscommunications and ensures that the project will be carried out exactly as planned. After all, it’s not official until you “put it in writing.”
Floor Plan

Your contractor will likely need a floor plan of the area that’s being remodeled. Again, this ensures that there are no miscommunications about the work to be completed. It also directs the contractor on where everything should be located and installed. For instance, a floor plan for a radiant floor heating project shows where the thermostat should be located and exactly how to lay out the heating element. This information and more is located in what’s called a SmartPlan, which is necessary for a contractor to complete a floor-heating project. Homeowners can get a SmartPlan online through WarmlyYours’s Instant Quote tool by drawing or uploading a floor plan of the room. Or, they can request a floor plan from a sales representative by calling 800-875-5285.
By getting your paperwork in order before you start a home remodeling project, you can feel confident that your project will end up exactly as you imagined.
Have Questions About Your Project?
Our team of Radiant Experts is ready to help!
Stay Updated
Get the latest radiant heating news and tips delivered to your inbox.

