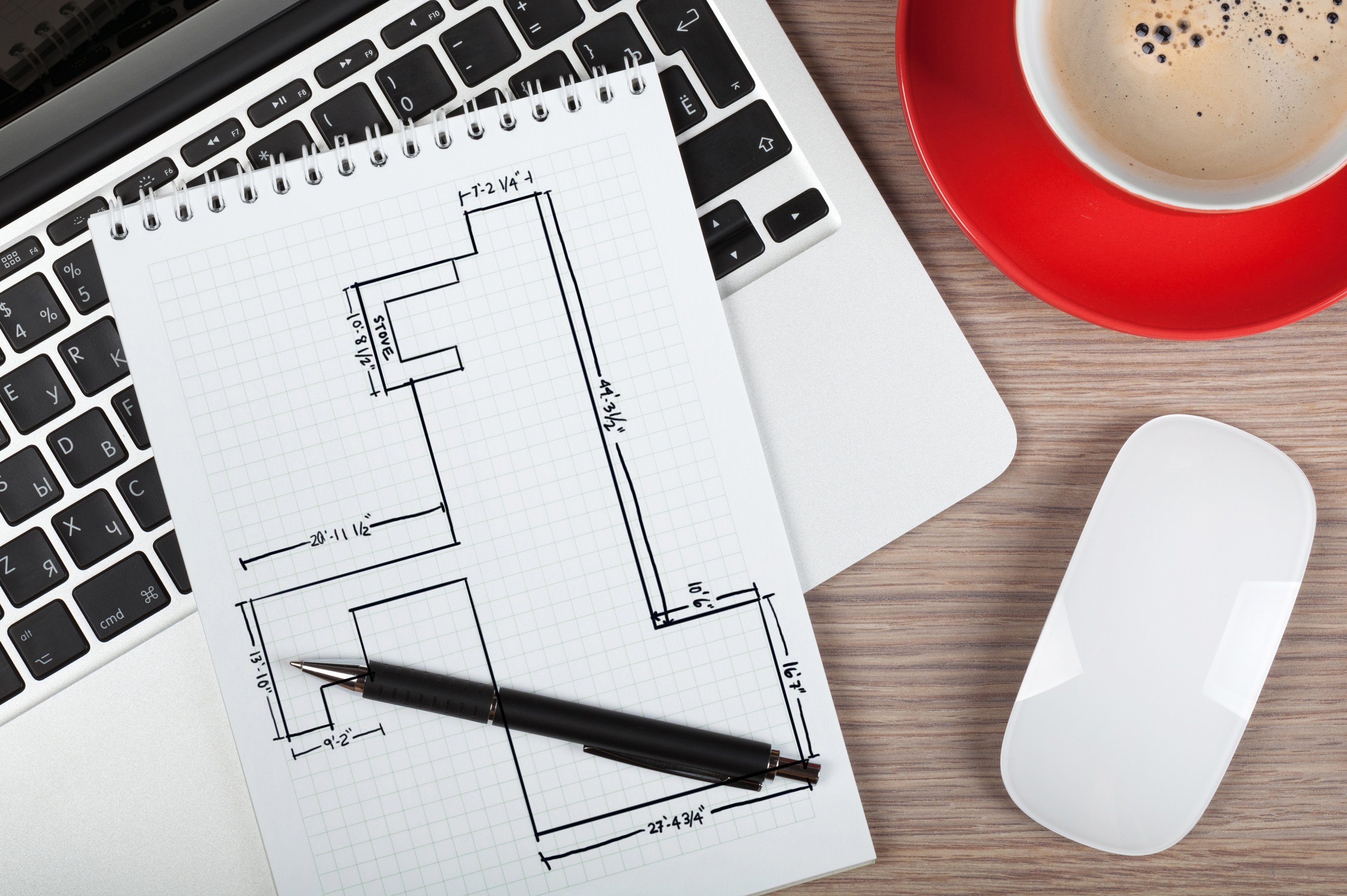
Kitchen Floor Plans
Compare Three Floor Heating Options for Your Kitchen
Planning to add floor heating to your kitchen? Browse our comprehensive collection to find a layout similar to yours. Each floor plan showcases three installation options so you can compare pricing, products, operating costs, and installation methods side-by-side.
Find Your Kitchen Layout
Browse our collection of kitchen floor plans organized by category. Each plan is available with three installation options, complete with pricing, product specifications, and operating cost estimates.
L Shaped Kitchen Floor Plans
U Shaped Kitchen Floor Plans
Single Wall Kitchen Floor Plans
G Shaped Kitchen Floor Plans
Gallery Kitchen Floor Plans
Why Choose Radiant Heating for Your Kitchen?
- Comfortable Cooking – Kitchen floors can be cold, especially during meal prep. Radiant heating keeps your feet warm while you cook.
- Perfect for Tile and Stone – Kitchen flooring materials like ceramic tile and natural stone conduct cold. Heated floors ensure they stay comfortable year-round.
- Energy Efficient – Radiant heating provides even, consistent warmth that's more efficient than forced air systems.
Not Sure Which Installation Method is Right for You?
-
Cable with Grip Strips Best for irregular layouts, custom designs, and maximum flexibility in placement
-
Cable with Prodeso Ideal when you want crack isolation benefits along with floor heating, especially for tile installations
-
TempZone Mat Perfect for rectangular spaces and straightforward installations with faster setup time
Customize Your Design
While every kitchen is unique, you're likely to find a plan that closely matches your own. These plans are supported by detailed product lists and sizes needed for installing electric radiant floor heating. Each plan also includes an overview video to help you follow the steps from start to finish.
Prefer to customize? Use our Design Tool to adapt an existing layout or create a new design from scratch. Our team is here to help with any questions.
Get Started Today
Browse the kitchen plans above to find a layout similar to yours. Click "See Details" on any plan to view all options with complete pricing, product specifications, operating costs, and installation plans.




































































