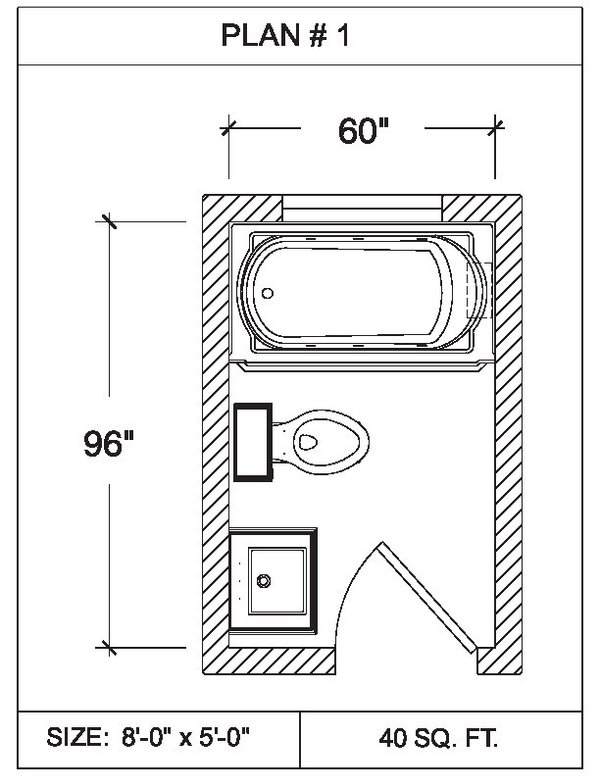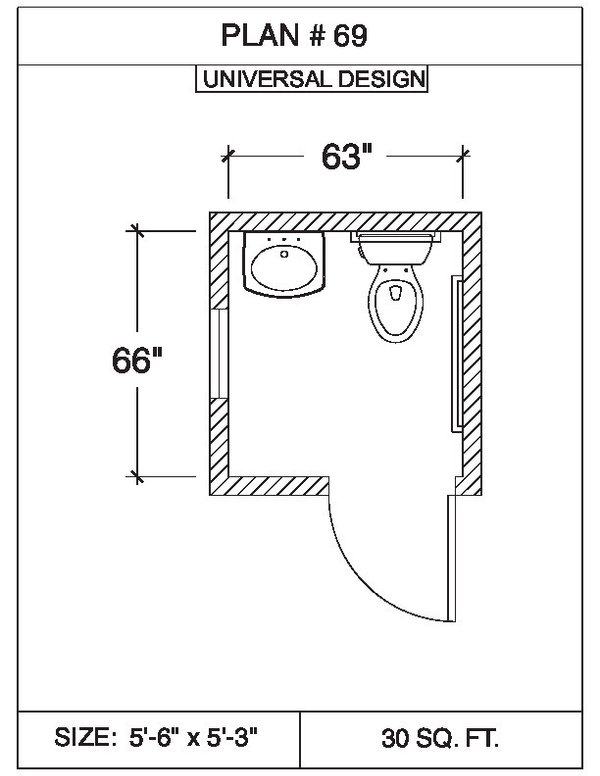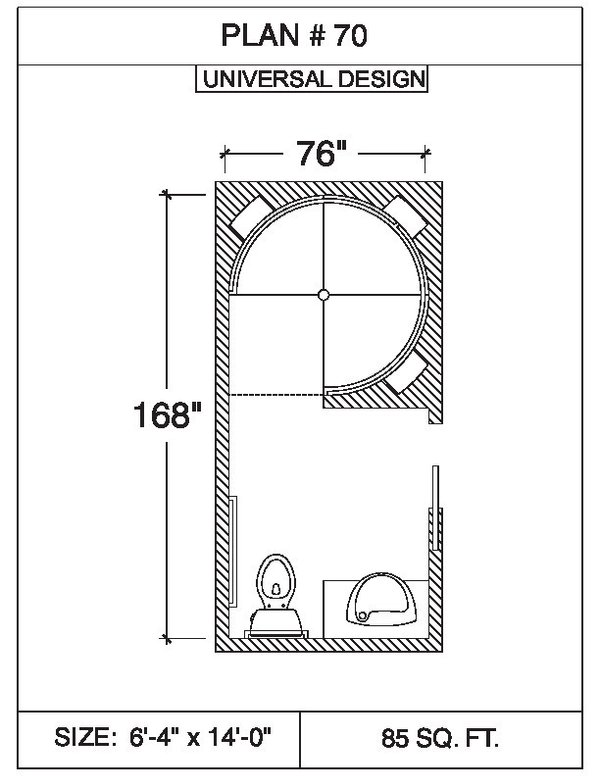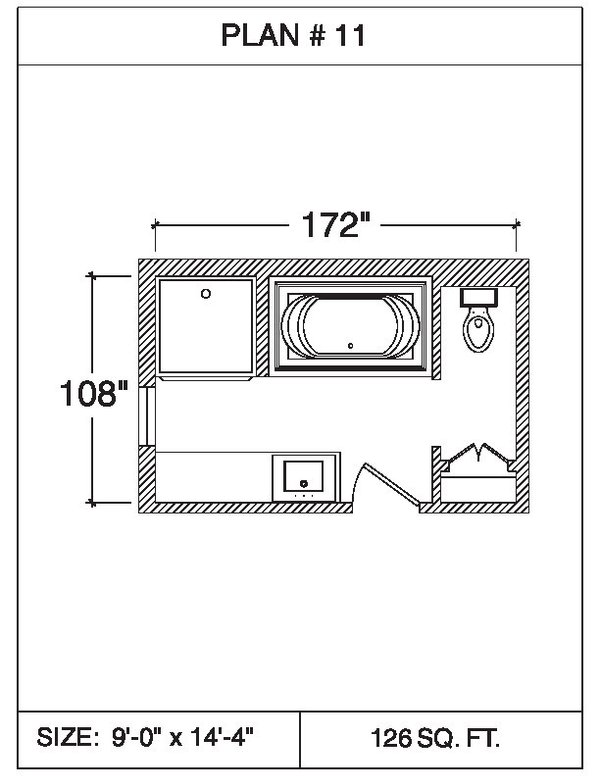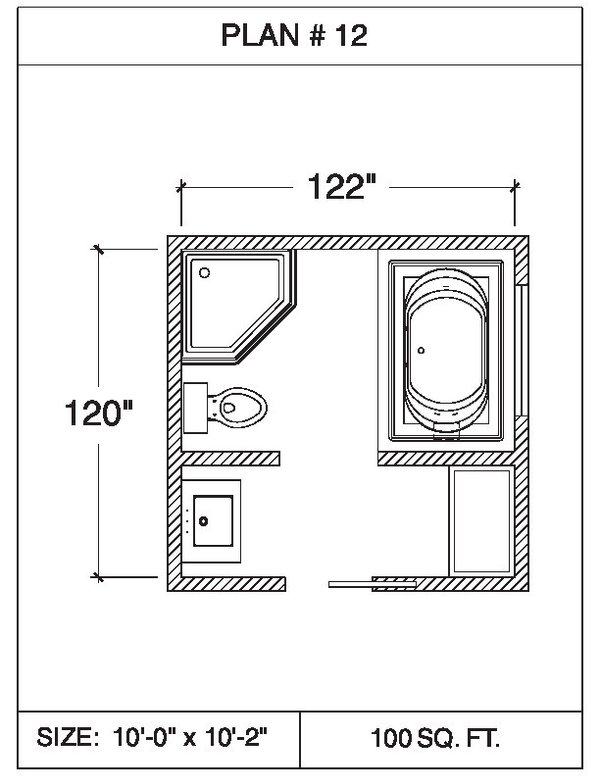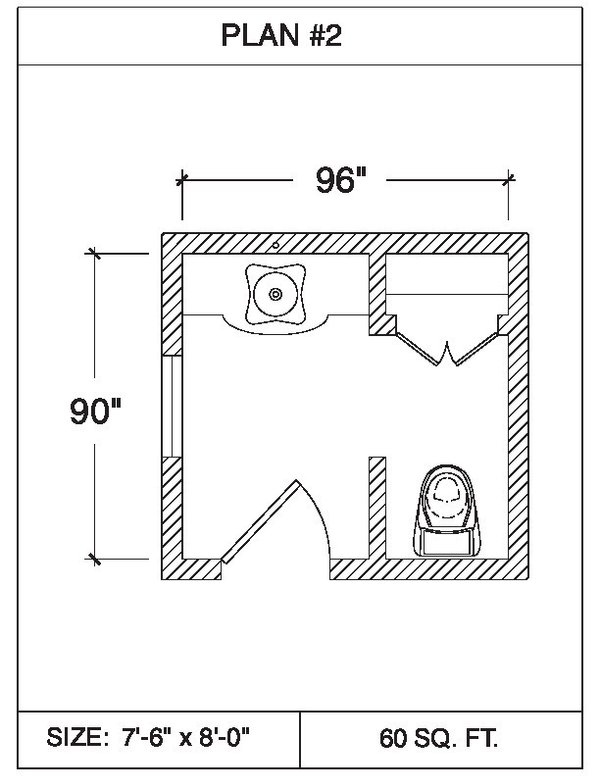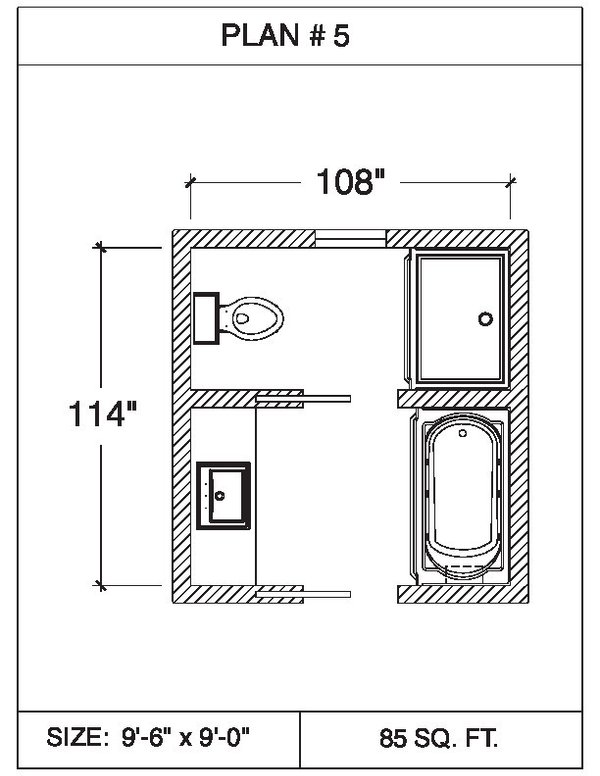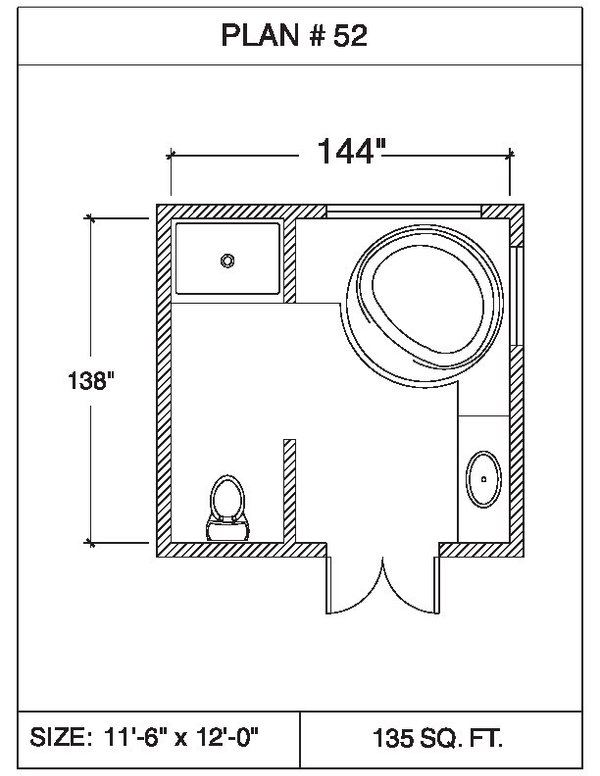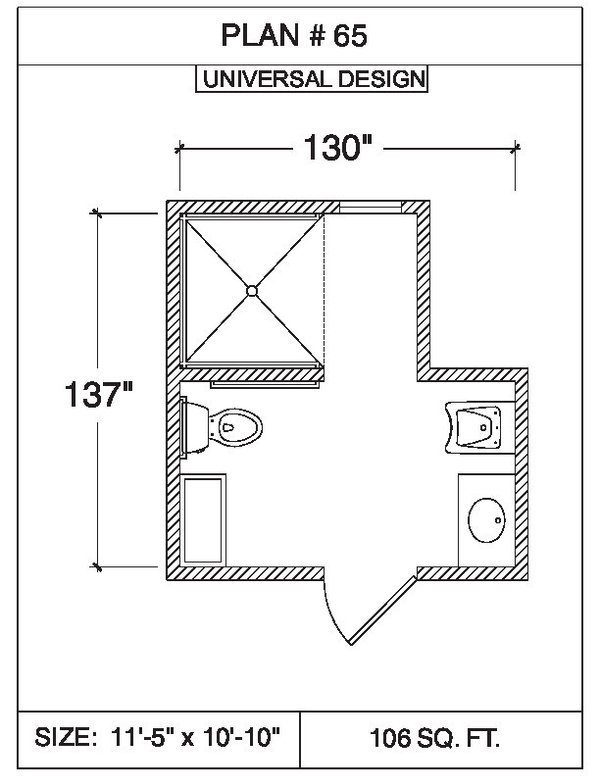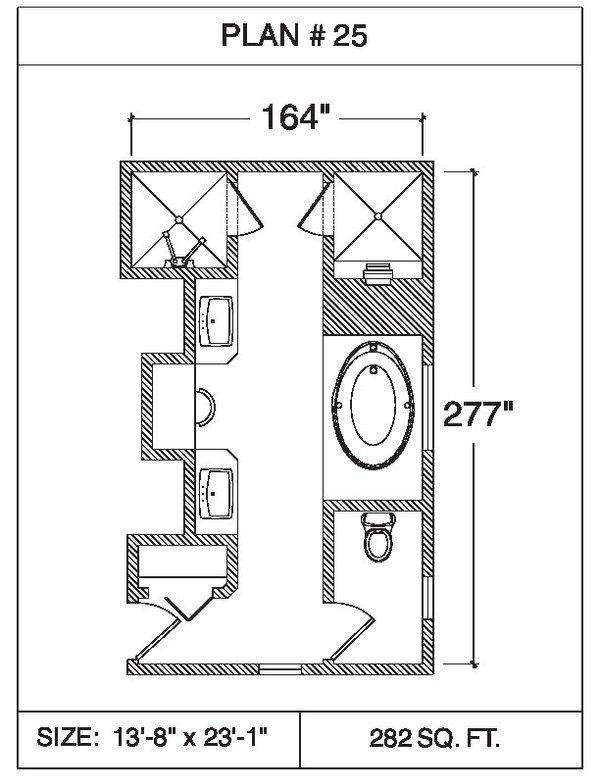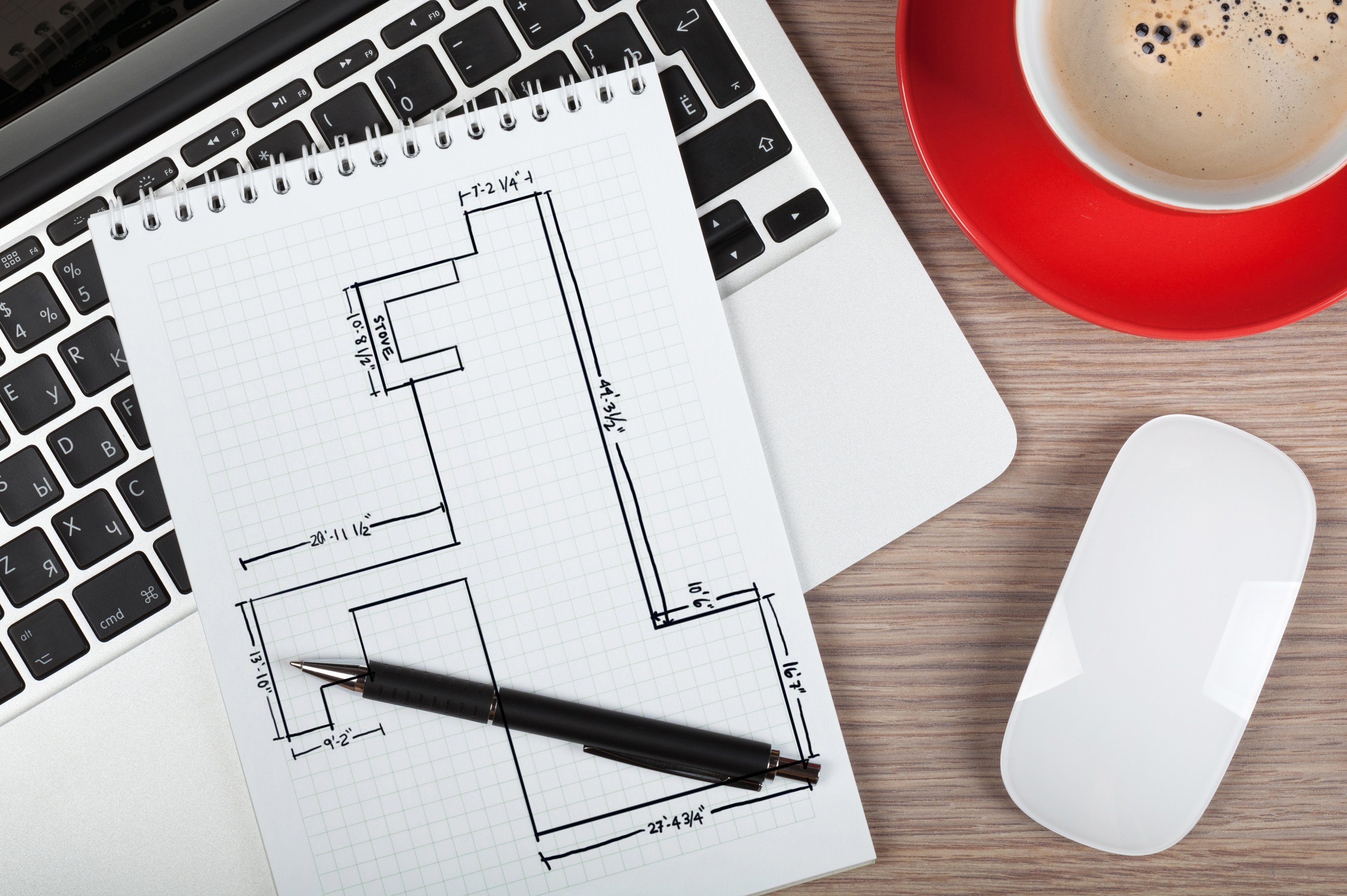
Bathroom Floor Plans
Compare Three Floor Heating Options for Your Bathroom
Planning to add floor heating to your bathroom? Browse our comprehensive collection of bathroom floor plans to find a layout similar to yours. Each floor plan showcases three installation options so you can compare pricing, products, operating costs, and installation methods side-by-side.
Find Your Bathroom Layout
Browse our collection of bathroom floor plans organized by size. Each plan is available with all three installation options, complete with pricing, product specifications, and operating cost estimates.
1-49 sq.ft. Bathroom Floor Plans
Compact bathroom designs perfect for powder rooms, small guest baths, and efficient layouts. View detailed plans with all three heating options.
50-99 sq.ft. Bathroom Floor Plans
Standard bathroom layouts ideal for most residential applications. Compare cable and mat options with complete pricing and installation details.
150-199 sq.ft. Bathroom Floor Plans
Generous bathroom layouts offering luxury and functionality. Review comprehensive product lists and cost comparisons for all three options.
100-149 sq.ft. Bathroom Floor Plans
Spacious bathroom designs with room for dual vanities, separate shower and tub areas. See how each installation method works in larger spaces.
200+ sq.ft. Bathroom Floor Plans
Master suite and spa-style bathroom designs. Explore premium heating solutions with detailed installation plans and operating cost projections.
Why Choose Radiant Heating for Your Bathroom?
- Year-Round Comfort – Bathroom floors are notoriously cold in the fall, winter, and even spring. Radiant heating eliminates that discomfort.
- Perfect for Stone, Tile, and Marble – These materials conduct cold, making them feel uncomfortably chilly. Heated floors ensure they remain warm underfoot.
- Unmatched Luxury – Radiant heating creates a spa-like experience in your home, delivering warmth that surpasses any other heating method.
Not Sure Which Installation Method is Right for You?
-
Cable with Grip Strips Best for irregular layouts, custom designs, and maximum flexibility in placement
-
Cable with Prodeso Ideal when you want crack isolation benefits along with floor heating, especially for tile installations
-
TempZone Mat Perfect for rectangular spaces and straightforward installations with faster setup time
Customize Your Design
While every bathroom is unique, you're likely to find a plan that closely matches your own. These plans are supported by detailed product lists and sizes needed for installing electric radiant floor heating. Each plan also includes an overview video to help you follow the steps from start to finish.
Prefer to customize? Use our Design Tool to adapt an existing layout or create a new design from scratch. Our team is here to help with any questions.
Get Started Today
Browse the bathroom floor plans above to find a layout similar to yours. Click "See Details" on any plan to view all three installation options with complete pricing, product specifications, operating costs, and installation plans. Take advantage of this one-time opportunity to add lasting warmth and comfort to your bathroom!
