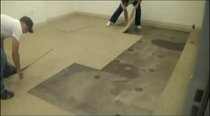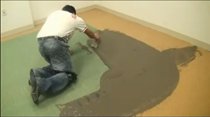Leveraging Radiant Heat for Cantilevered Office Space
last updated january 21, 2011

When Gary Mele of Fashion Carpet in New Jersey had a problem, he called Account Manager, Matt Caruso at WarmlyYours to help him solve it. Matt is not a therapist, though he does give out a lot of advice. Giving advice about the most efficient way to warm a space is Matt’s area of expertise.
In a nutshell, the Walsh project involved a bank of executive suites and a conference room in a commercial office building that had a unique challenge – they are cantilevered. While this design element creates a beautiful architectural structure, the overhang of the offices means that the floors are essentially over top of the air, rather than other offices. Quite naturally, that makes them colder than the rest of the office space because they do not have the other offices underneath to provide insulation from the elements. It’s kind of like a bedroom over the garage. It never seems to get as warm as the rest of the bedrooms. 
The floor heating installation went off without a hitch and Gary videoed the entire process. You have to take a look at it! It’s very well done and is essentially a step-by-step narration of a textbook installation. 


You can view the full installation video here.
Vickie L. Wash, Esq.
Marketing Communications Manager
Have Questions About Your Project?
Our team of Radiant Experts is ready to help!
Comments
Stay Updated
Get the latest radiant heating news and tips delivered to your inbox.




When are we going to take this technology to the next level? Imagine the lives, time, and money saved when we can roll this stuff out under every single highway in America as it is being built. Now that's what I'm talking about. I think you should be working with infrastructure companies to develop a robust, affordable version of this technology.