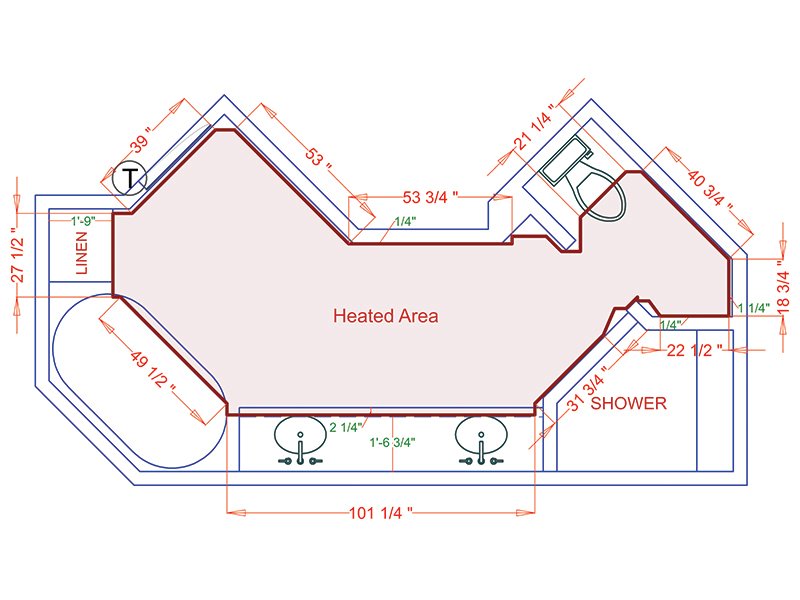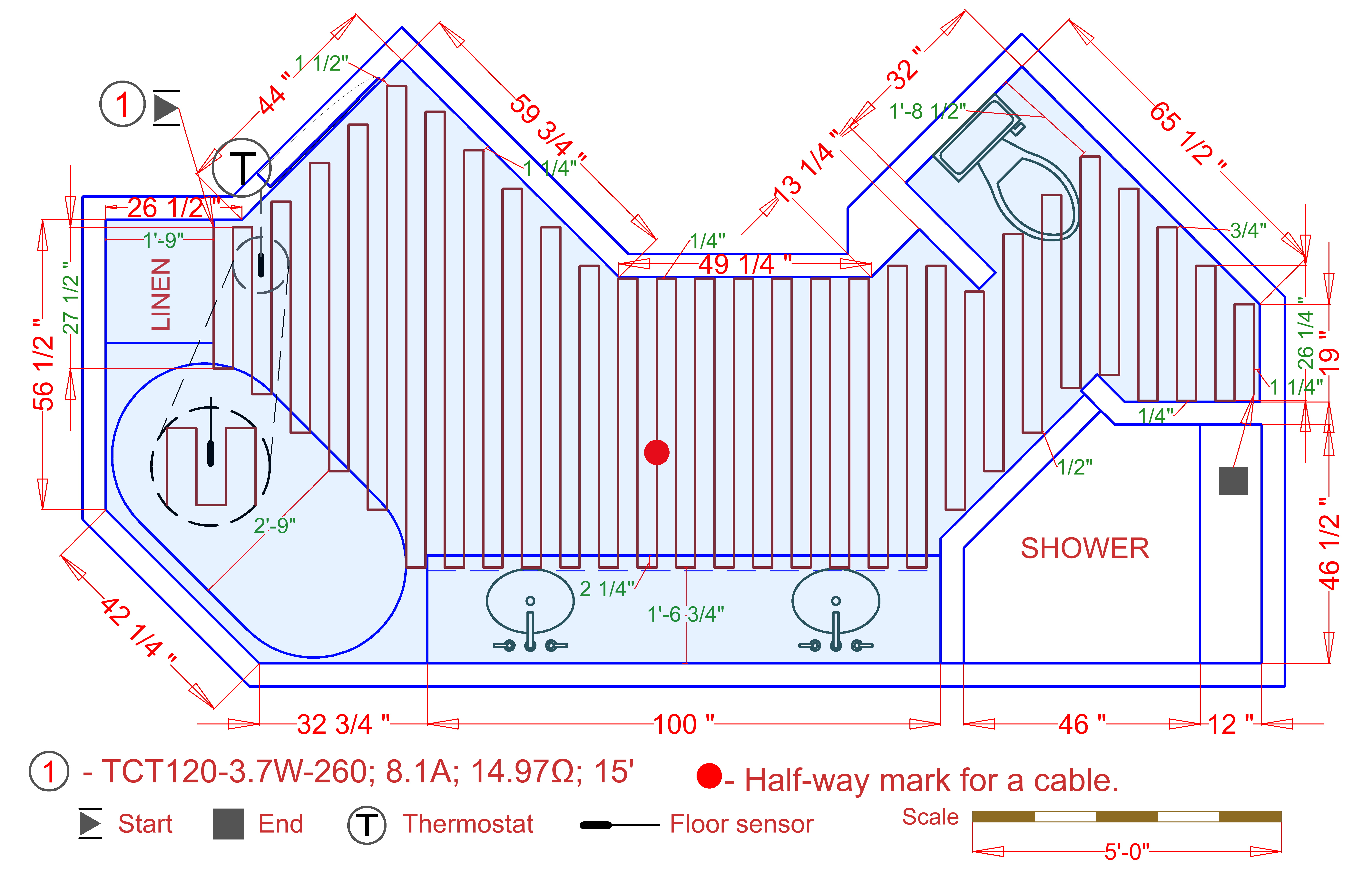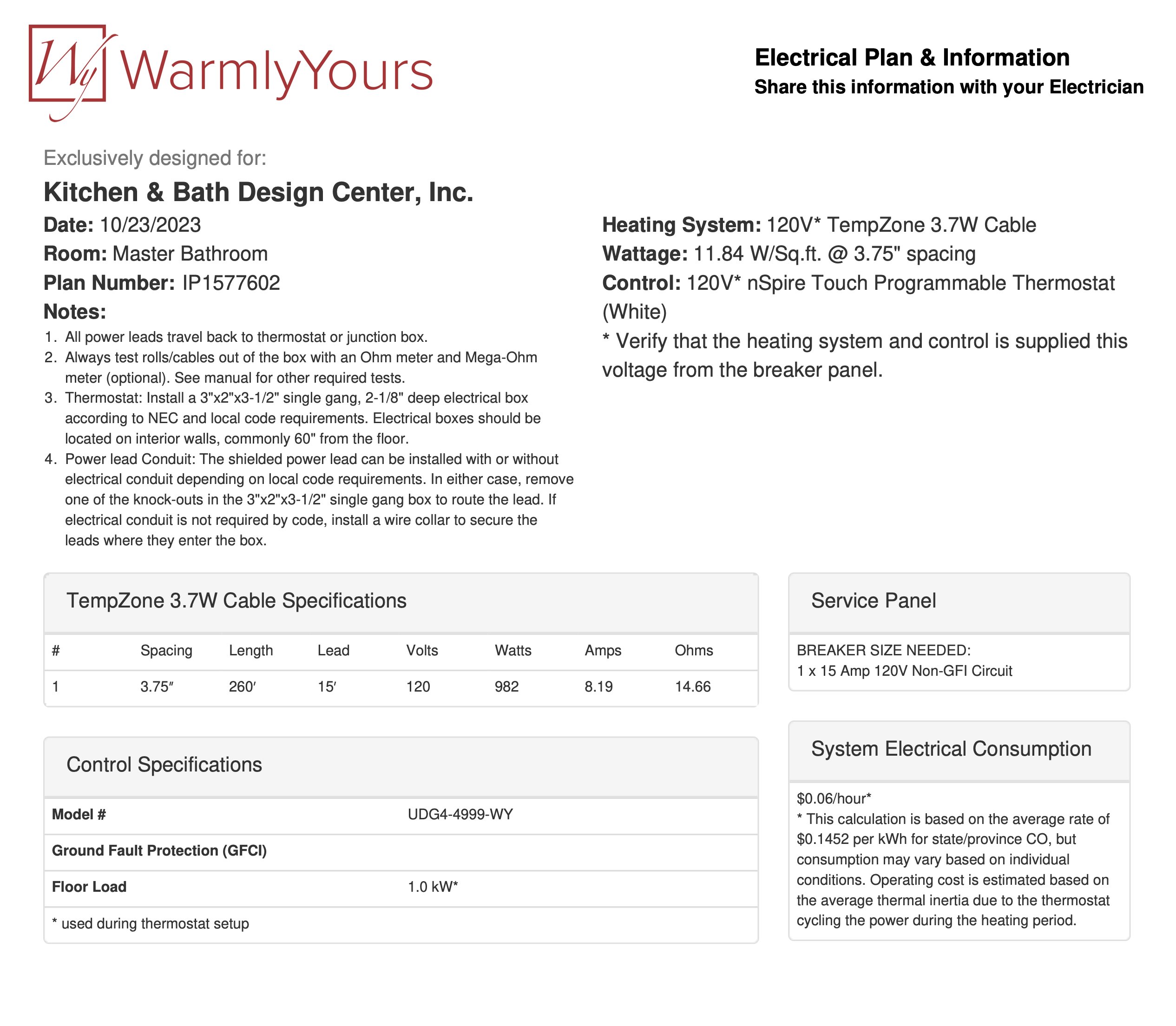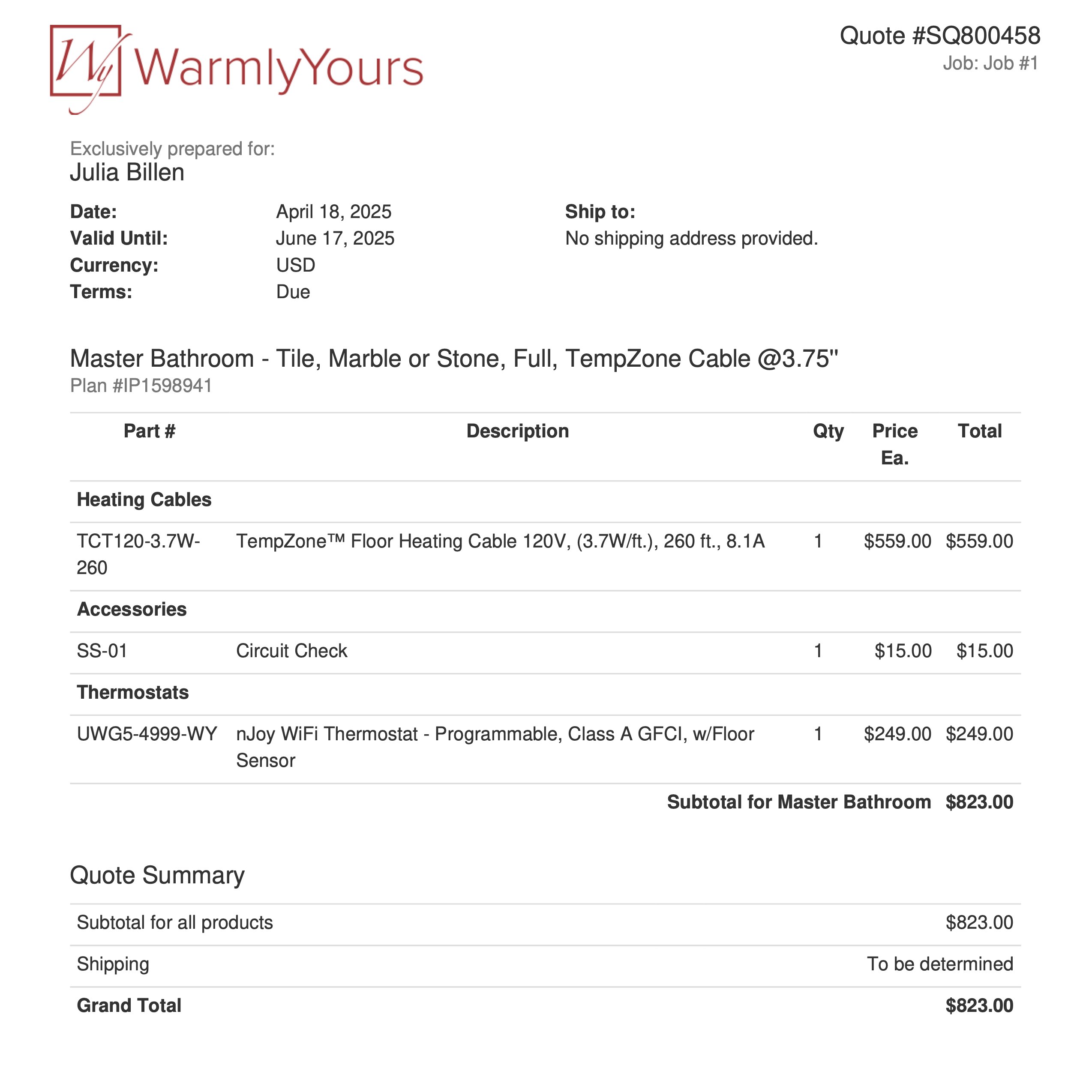
In This Article
- How Does WarmlyYours Design a Smart Radiant Floor Heating Plan?
- Identify the Most Important Floor Heating Zones
- Use the Fewest Possible Cables or Mats
- Design for a 15-Amp Floor Heating Thermostat (Whenever Possible)
- Minimize Cuts and Directional Changes
- What We Need to Create Your SmartPlan™
- What You Receive with Every SmartPlan™
- Prevent Common Installation Mistakes
- Ready to Start Your Project?
- FAQ: Radiant Floor Heating Planning and Installation
How Does WarmlyYours Design a Smart Radiant Floor Heating Plan?
Every successful electric floor heating system starts with a smart, personalized plan. At WarmlyYours, that begins the moment a homeowner or trade professional sends us a floor plan. Unlike one-size-fits-all solutions, our custom SmartPlan™ designs are engineered by in-house experts who account for your room layout, flooring type, subfloor conditions, electrical setup, and heating goals.
This blog explains exactly how we create an installer-ready heating layout—and why thoughtful engineering makes all the difference in comfort, performance, and long-term reliability.
Identify the Most Important Floor Heating Zones
We prioritize “standing areas” in every layout—such as spaces in front of sinks, toilets, vanities, and kitchen counters. These high-use zones provide the greatest comfort return and ensure you’re standing on a warm surface where it matters most.
Radiant heat is never placed under permanent fixtures (e.g., tubs, toilets, or built-ins) to prevent heat trapping and simplify installation. Instead, we look at the actual walking footprint and adjust coverage accordingly—focusing heat where your feet will land.
Want to help us get it right? Before submitting your plan, walk your bathroom and mark key standing areas. This simple step gives us crucial input when engineering your layout.

Use the Fewest Possible Cables or Mats
We aim to cover your space using the minimum number of heating elements. Why?
Each mat or cable includes a cold lead that must be routed to the thermostat.
Fewer elements mean fewer electrical connections.
Less clutter inside walls and fewer installation steps.
This design principle speeds up installation, reduces electrician workload, and cuts project costs—without sacrificing comfort.
Design for a 15-Amp Floor Heating Thermostat (Whenever Possible)
Most radiant floor heating thermostats are rated for up to 15 amps. Our engineers aim to design your layout within that limit to:
Avoid the need for relays or extra breakers
Keep your system on a single control point
Ensure simple compatibility with typical residential circuits
This balance between power usage and practicality makes life easier for both homeowners and installers.
Minimize Cuts and Directional Changes
Whether you’re using TempZone™ Cable or a pre-spaced TempZone™ Mat, fewer turns and cuts make for a cleaner, faster install. Our team designs your layout to:
Reduce installation time
Prevent cable damage during fitting
Improve long-term mechanical durability
This approach is especially important with heating mats, which are cut at the mesh (not the cable) to fit room contours. Fewer turns = less risk and better performance.
What We Need to Create Your SmartPlan™
To create a fully customized, installer-ready SmartPlan™, we ask for a few important details. Submitting a complete project package helps us:
Match the layout to your flooring type and heating goal
Avoid surprises during installation
Streamline coordination between trades
Category |
Details to Include |
|---|---|
Floor Plan |
Scaled drawing (PDF, JPG, PNG, or CAD), with room dimensions and fixture locations |
Flooring Type |
Finished floor material and underlayment (if any) |
Heating Goals |
Primary heat or comfort heating; preferred cable spacing (if known) |
Power Requirements |
Voltage (120V/240V), amperage limits, planned thermostat location |
Project Constraints |
Areas not to be heated, preferred start point, timing or install limitations |
Contact Information |
Name, email, phone number, and preferred communication method |
What You Receive with Every SmartPlan™
Once you submit your project details and floor plan, our team of engineers will create a custom SmartPlan™ installation package designed for both precision and practicality. Here’s what you’ll get:
Professionally Designed Installation Layout
A precise floor heating plan that fits your room, goals, and materials—perfect for your installer to follow.

Electrical Plan for Your Electrician
Voltage, amperage, breaker, and thermostat placement—mapped out for fast, safe wiring.

If you’re using different trades for electrical and flooring, this two-part plan ensures clear communication and coordination between everyone involved.
Itemized Product List with Pricing
Every recommended component listed by quantity and price to simplify your ordering process.

Prevent Common Installation Mistakes
Our SmartPlan™ process is designed to prevent the most common issues seen on the job site:
Skipped insulation leads to heat loss over slabs
Uneven cable spacing causes cold spots
Cable overlaps risk system failure
Poor power planning causes delays or overloads
By planning ahead, you get a safer, more efficient system that installs right the first time.
Ready to Start Your Project?
If you’re serious about quality and installation success—and who isn’t—let our engineering team design a radiant floor heating plan that works for your space, your schedule, and your installer. Upload your floor plan and get a custom SmartPlan™ built with long-term performance in mind.
FAQ: Radiant Floor Heating Planning and Installation
Do I really need an installation plan for electric floor heating?
Yes. Every floor heating project should start with a professional installation plan. A custom layout ensures that heating cables or mats are spaced correctly, avoid fixed fixtures, and deliver even warmth where it’s needed most. Without one, you risk cold spots, cable damage, or costly installation errors.
Why is an electrical plan important for radiant floor heating?
An electrical plan outlines voltage, amperage, circuit requirements, and thermostat location—ensuring safe, code-compliant wiring. It simplifies the electrician’s job and helps avoid overloading circuits or adding last-minute breakers.
What happens if I install floor heating without a plan?
Skipping the planning process can result in overlapping cables (a fire hazard), insufficient heat coverage, and system failure. It can also lead to costly labor changes if installation or electrical work must be redone.
Can I get both an installation and electrical plan from WarmlyYours?
Yes. Every WarmlyYours SmartPlan™ includes a professional installation layout and a detailed electrical plan—delivered within one business day of receiving your floor plan. These documents are essential tools for contractors, electricians, and homeowners alike.
How do I get a SmartPlan for my floor heating project?
Submit a sketch, photo, or digital floor plan to WarmlyYours via our SmartPlan submission page. Include key project details like flooring type, room dimensions, and power availability. Our engineers will return a full plan with layout, electrical diagram, and materials list.
Have Questions About Your Project?
Our team of Radiant Experts is ready to help!
Stay Updated
Get the latest radiant heating news and tips delivered to your inbox.



